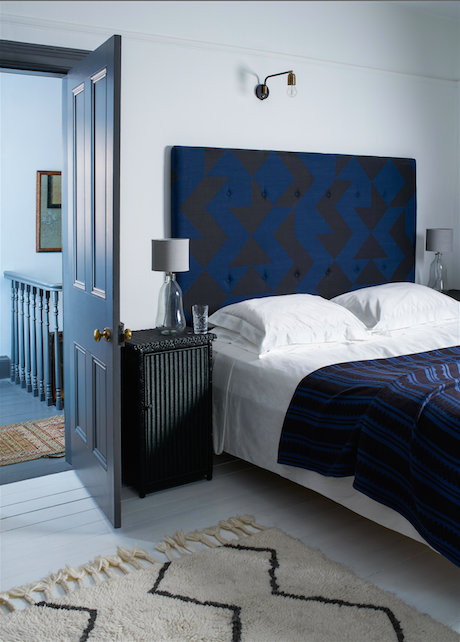YO26 Yorkshire
Bert and May founder Lee Thornley asked me to help renovate and refurbish his family home in Yorkshire. The project brief was to strip back and refurbish a four bedroom double fronted Victorian villa to reflect the tastes of it's design conscious owner. Set within a small Yorkshire village, the house took around four months to fully renovate, including; new flooring, a new kitchen, complete redecoration and new lighting throughout. The house is now finished and we're very excited to unveil it.
I tapped into the products that Bert and May have become synonymous for. Beautiful encaustic tiles, reclaimed wood panelling and a range of fabric in different colourways and prints. You can see them used throughout the house, however, we also balanced the brands own range with the occasional product from elsewhere. We looked to auction houses for different pieces of furniture and mixed our lighting with a variety from the likes of online retailers Rockett St George and Heals (never overlook the high street, for certain things at least).
(Above images: the Dining Room for Bert and May)
The Dining Room is possibly my favourite room in the house. A new, simple hardwood floor was specified. With two young children around it was important to make practical choices - opting for light coloured carpets for the ground floor of a country home doesn't make much sense when there's children constantly running in and out of the garden. The flooring throughout the Ground Floor is painted in Bert and May's own Deadly Night Grey and Agapanthus Grey.
The Dining Room walls are painted in a lime wash Grey with white marble fire surround and a tonal lighting pendant, which I found at Habitat. It has a lovely contemporary look to it, whilst still having the presence of a substantial central pendant. The large country dining table belongs to Thornley, as do the collection of mis-matched vintage dining chairs. We specified an interesting two tone grey print for the curtain fabric, called Salix Majadas. The tie-backs are bespoke items which we had made by London-based passementerie Jessica Light. This room comes into it's own particularly in the evening, as the atmospheric lighting and lime wash paint allow the room to take on a character of it's own.
The Ground Floor of the house has two further public rooms including a Sitting Room and a Garden Room. The Sitting Room embodies a warmer wall tone, called Moonlight. Charcoal and leather sofas are paired with furniture such as this vintage Rosewood side cabinet - which I'm head over heals for - that we sourced from a vintage shop in Cornwall via an online auction site... some things are worth travelling for.
(Above image: the Sitting Room for Bert and May)
The addition of wall lights in the Sitting Room creates a subdued and relaxed atmosphere, as a result it's a welcoming room. It's comfortable and relaxed but with a grown up feel to it, thanks to the use of materials like black leather, Rosewood and vintage brass detailing.
(Image: Garden Room detail for Bert and May)
The kitchen was deliberately designed to be paired back and simple. A country kitchen, for a house of this scale, shouldn't be too well polished otherwise it just looks out of character and place. We stripped everything out but re-worked the original kitchen carcass.
(Image: the Kitchen for Bert and May)
Bespoke steel open shelving gives the room a lovely utilitarian feel. The smooth polished concrete top was made by Bert and May and the cupboards are painted plywood, also Bert and May. Everything is well finished, the beauty is in the simplicity of the design.
(Image: the Master Bedroom for Bert and May)
The Master Bedroom (there are a total of four bedrooms in the house) has been given presence in the form of a bespoke fabric headboard which we had made especially. The fabric, which also matches the curtains for this room, is Indigo Majadas. Open shelving for clothes and shoes creates an informal feel.
The Master Bedroom is smart but ultimately homely and relaxing. Elements such as the Bauhaus chair give a nod to the clients love of good design and quality. A lot of the furniture the client already owned, so it was a case of re-housing and developing the look. The Master Bedroom leads to a chic grey tiled ensuite bathroom, complete with brass tap detailing and smooth cast concrete sink.
(Image: the Bathroom for Bert and May)
I’m delighted with the final result of this Victorian renovation. Ultimate satisfaction comes from the fact that this is now very much a home for the client. It works well across the board and offers the right level of interior sophistication and style along with the practical demands of the family for day-to-day life. It's comfortable, it's homely and it has a subtle contemporary style to it.
If you would like more information about this project then please email rory@roryrobertson.co.uk or contact Bert and May directly.
Styling and Writing: Rory Robertson for Bert and May
Photography: Alexander Edwards







